Development.
There is always something happening at Orlando Country, whether we are moving a chapel down, constructing a stone wall, making more car parking or designing and building spaces on site.
Keep up to date with everything new and exciting.
The Stone Entrance - 2018.
COMPLETE!
Orlando Country Grand Entrance!
For the first four years Orlando Country had pratley yards gates and steal waratahs to hold them up.
With a blank canvas opening up to SH2 we decided something bold and grand would do the trick as the first piece to be seen as you enter the venue. Now complete with automatic black gates and Orlando Country Club writing.

The open entrance to Orlando Country with pratley yard gates and existing trees chopped down ready for the wall.

Contrete truck arrives to set the foundation for the stone wall to sit on. Henry and Gus are on the job with Higgins Concrete.

The stone retaining wall is in place with small 65mm stone placed below and into the drain for aesthetics.

The right hand side of the wall is up - with Henry set to complete the inner pillar of the wall.

The stone caps stacked and ready to be placed on the top of the wall - these are extremely heavy and are placed carefully one by one by a digger Henry drives from hireways.

The stone wall is complete! 8 metres each side of the driveway and looking perfect.

The Orlando Country Club steel writing has been added to the wall on both the left and right of the entrance.

Gates from Smart Gates are on and operating! Orlando Country opens to the public at 10am every day and the gates can be automatically set and adjusted to suit timings.
The Orlando Chapel - 2020.
COMPLETE!
The Orlando Chapel is up and running, it has been used for wedding ceremonies, Christenings and meetings so far, we look forward to all of the wonderful memories the Chapel will help create in the coming years.
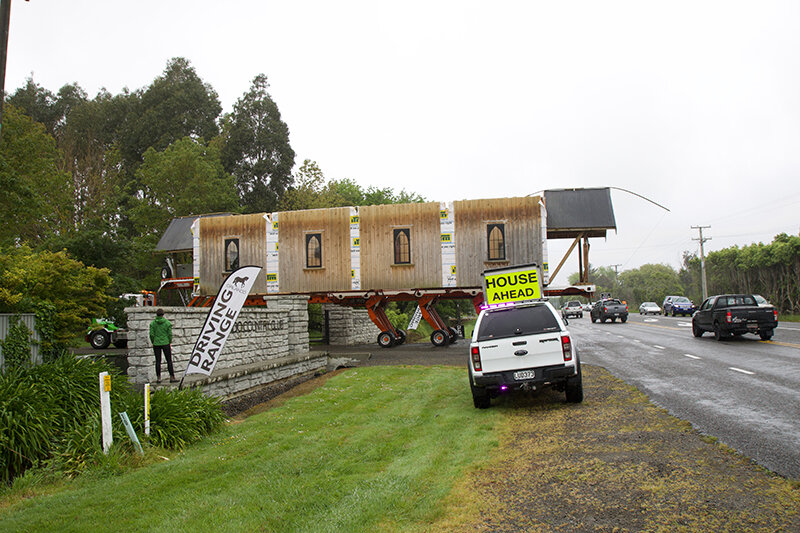
The moving of the 2nd half of the chapel from the Estate
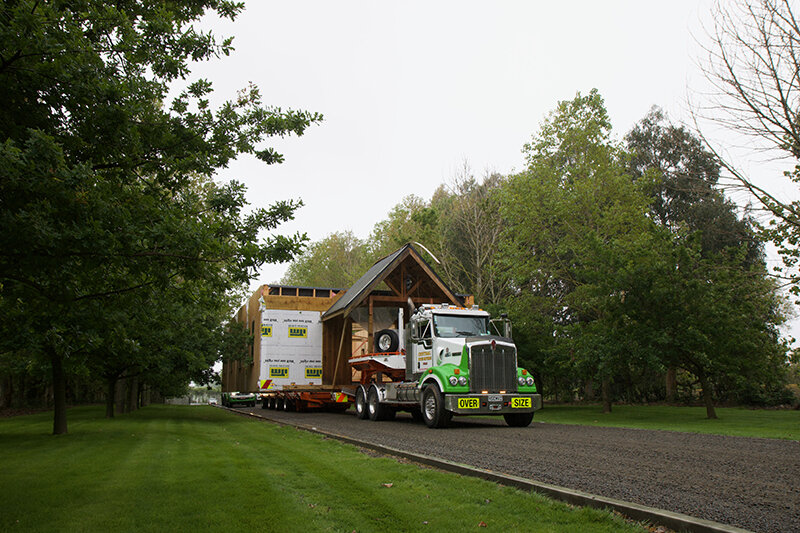
Made it over the entrance gates! Heading down the driveway towards the new Chapel site.

Putting the roof back onto the base of the Chape with the help of a crane.
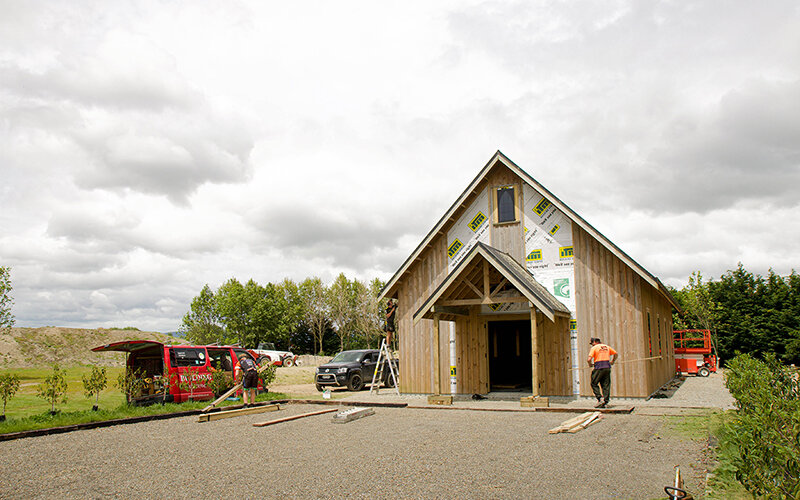
Rayners turn up now to put the Chapel back together again.
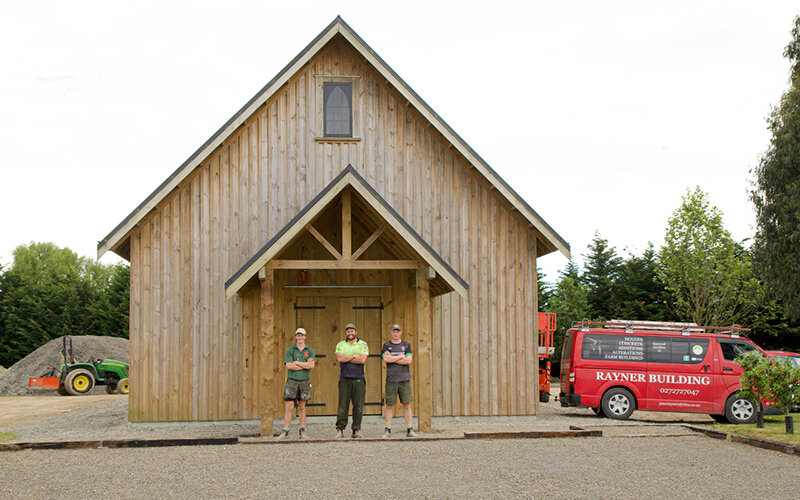
COMPLETE! The Chapel is back together safely in its new home in Palmerston North.

The Orlando Chapel, set and ready for a wedding.
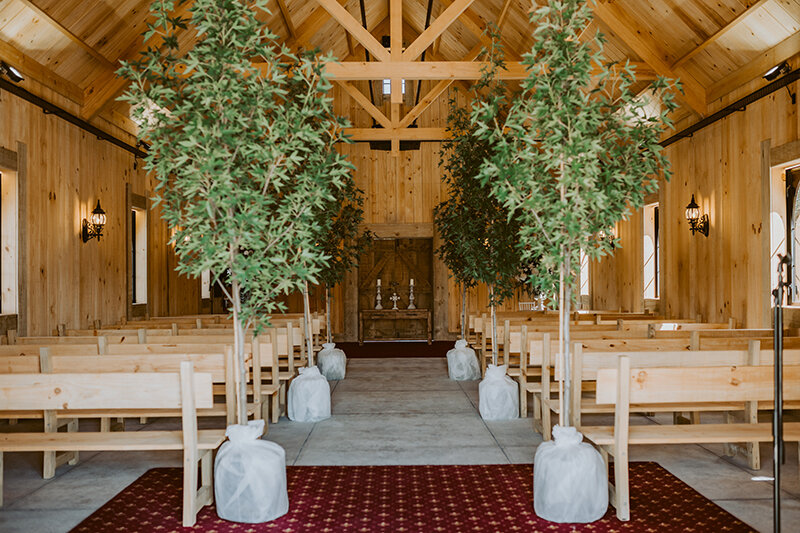
The interior of the Chapel, high wooden ceilings. (Trees are not permanent)
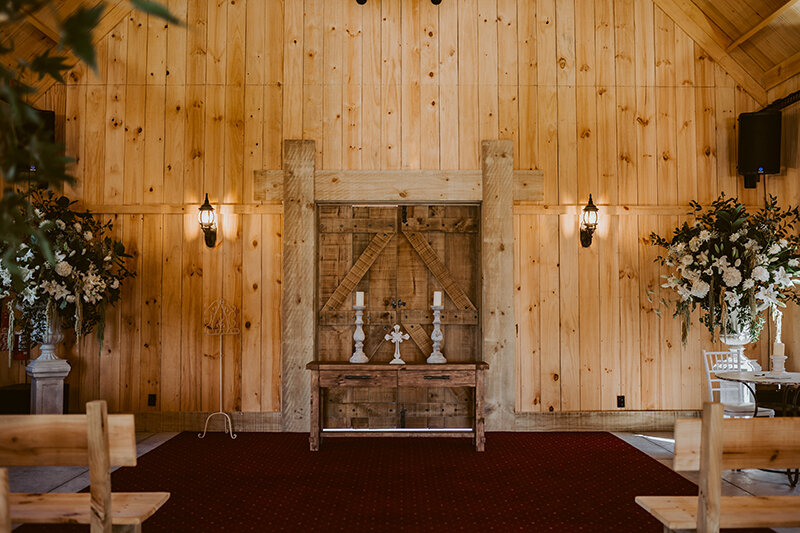
The Chapel Alter
The Orlando Pavilion - 2021.
COMPLETE!
This new feature is currently being used for conferences, long lunches, after ceremonies, meetings and interviews.
This building has a white interior with high ceilings and exposed steel beams, with the overall exterior look to be similar to our existing buildings at Orlando Country. With a black roof, timber surrounds and large lean to connecting to the Lake House on the café / office end of the building.
This building off to the side really is the perfect space for your meeting or private conference.

Creating the stone retaining wall and developing foundations for the boardroom.
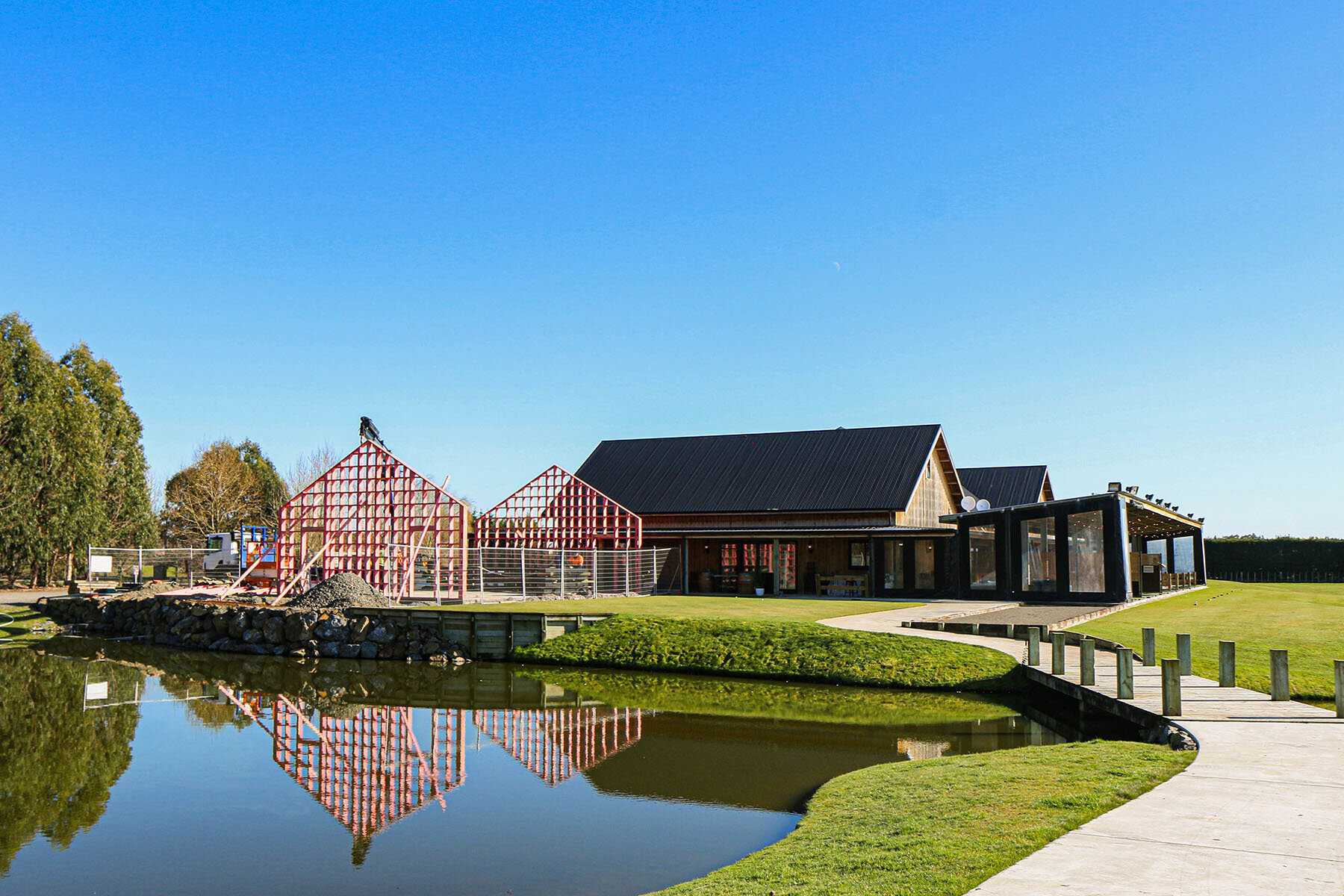
Walls up! The side walls of the boardroom being constructed by Rayner Building.

Boardroom floor plan layout, an example of how it will be set up.

A sketch of the boardroom for viewing purposes.
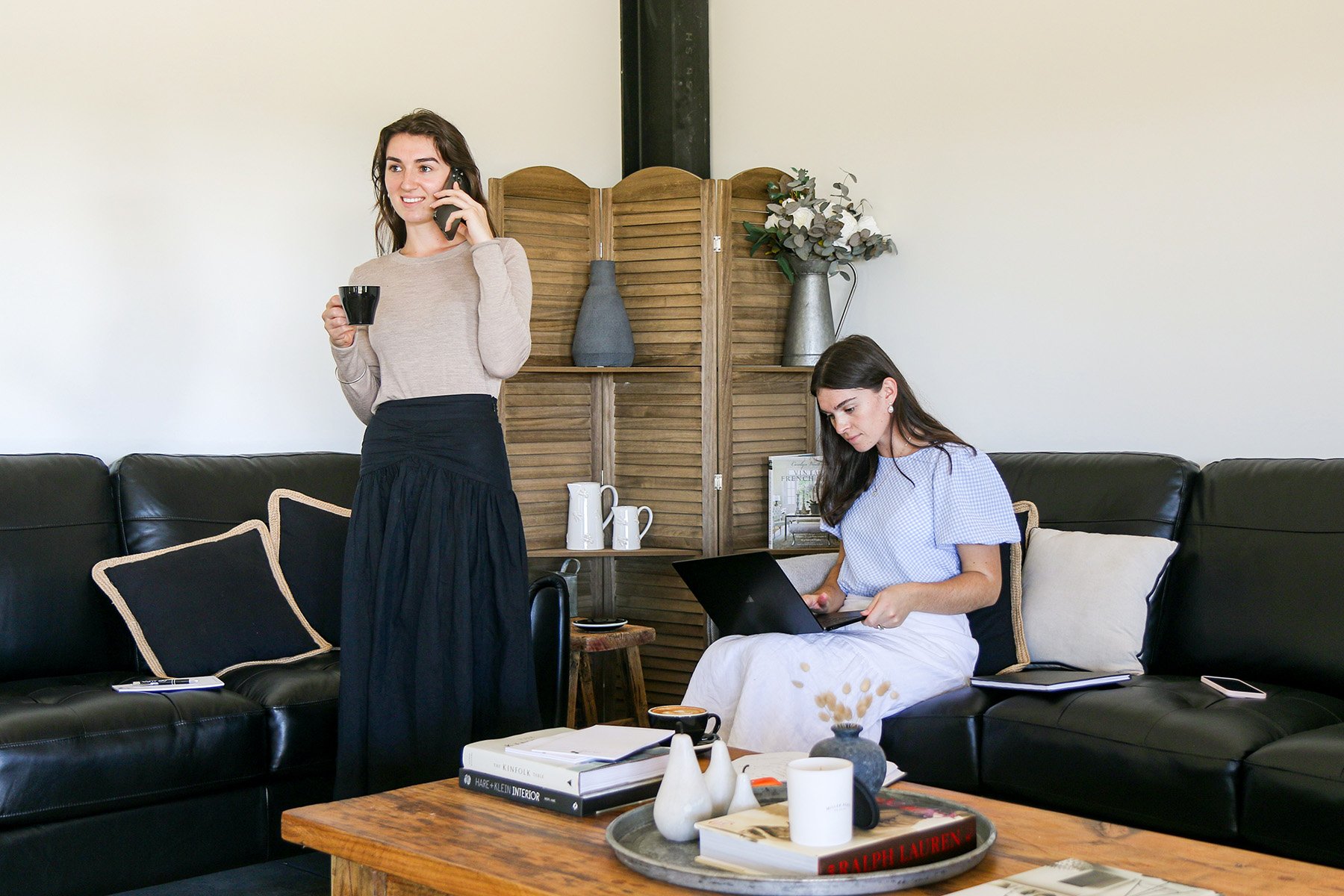
The Pavilion in use for private meetings and conference calls. Three couches in the back of the room are a perfect breakout section while a meeting takes place on the board table.

Exterior of the Pavilion, a lawn to the side of the main building over looking the driving range, lake and golf course. A great break out area during a meeting, or a meeting spot post wedding, christening or funeral service.
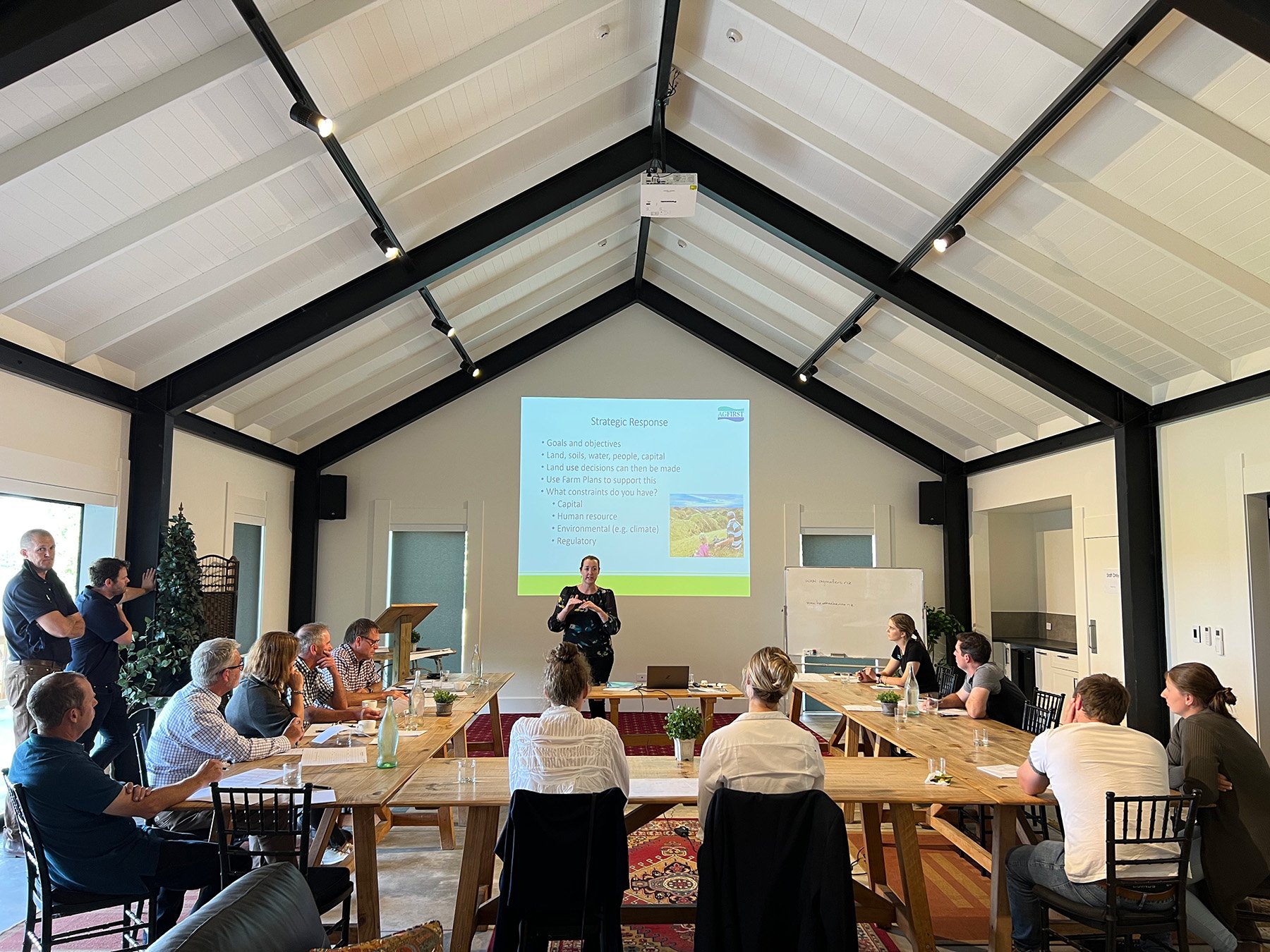
The Pavilion interior - sleek black and white style with wooden board room style tables. This building can seat up to 20 people boardroom or U-Shape style.

Pavilion exterior, with room for entertaining on the private lawn
The Orlando Cottage - 2022.
COMPLETE!!
The Orlando Cottage is a 2 bedroom pavilion style building placed to the right hand side of the property. With the driveway taking you past the cottage and up onto a raised section. The cottage sits high above the golf course overlooking the grounds towards the north. This white building with large glass windows and stone features is a lovely addition to the Orlando Country grounds and is currently used as a private residence.

Complete: The Cottage! Photographed by David Le, this building sits on the edge of our 9 hole golf course.

Side profile of the white pavilion style building sitting on the top of a stone retaining wall.
Additional Land Procurement - 2023
COMPLETE!!
Orlando Country purchased neighbouring land on the city side of our existing boundary in 2023. This land will be partially put into barley for the first year and then re sewn with grass. A residence will also be built on the new property with construction hopefully beginning in 2024.
